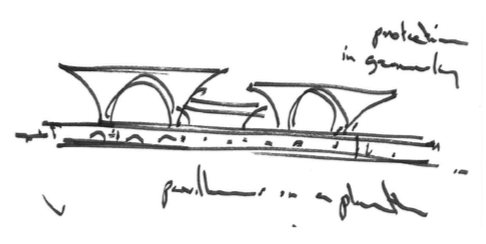By Mark Baratelli
116 fun events in our Orlando Holiday Guide!
Adjaye Associates’ concept design for the $30 million dollar Winter Park Public Library and Events Center was approved by the City Commission. Listen to the meeting here. The project will now move toward schematic design and ultimately construction starting Fall 2018.
Of the $30 million budget, $27,500,000 will come from the City and $2,500,000 will come from Library Fundraising.
116 fun events in our Orlando Holiday Guide!
Adjaye Associates’ concept design for the $30 million dollar Winter Park Public Library and Events Center was approved by the City Commission. Listen to the meeting here. The project will now move toward schematic design and ultimately construction starting Fall 2018.
Of the $30 million budget, $27,500,000 will come from the City and $2,500,000 will come from Library Fundraising.
Construction is due to begin in fall 2018 and conclude in the first half of 2020.
Winter Park Mayor Steve Leary said the commission wanted the following:
- “unique and forward-looking aesthetic"
- "felt true to our heritage"
- "had to be 'of the park' rather than simply a structure within the park."
The design consists of a micro-village of three pavilions: a library, an event center and a welcome pavilion. They will have a porous relationship between interior and exterior with large windows underneath sweeping arches. The large arches were inspired both by plants and the region’s vernacular architecture.
The micro-village will have interactive youth and children areas, an indoor auditorium, makerspaces and technology portals, a business center, continuing education spaces, Winter Park historical and archival collection spaces, community meeting rooms and private reading rooms.
The buildings are to be located inside the Martin Luther King Jr. Park at Morse & Harper.
Helpful Links:
Helpful Links:
- Watch the Live Presentation
- Sir David Adjaye’s Conceptual Design Presentation (Print)
- Listen to Orlando Opinions Podcast Ep 13 for our Editor's thoughts
Adjaye Associates was announced as the design architect in April of this year. Adjaye Associates designed the Smithsonian Institution’s National Museum of African American History and Culture among other notable structures. The firm is collaborating on the Winter Park Library project with architect of record HuntonBrady, owner’s representative Pizzuti Solutions and construction management team Brasfield & Gorrie and Lamm & Company.
During the week of October 16th the Concept Design was presented individually to each City Commissioner, Library and Event Center Task Force, Library Board, and internal stake holders. Comments were taken and adjustments made. The Concept was presented to the public November 1st by the principal architect. Approximately 300 attended the event.









